PROJECTS REQUIRING MODIFICATION TO THE PLANNING REGULATIONS |
|---|
| We often get requests from developers to authorize a modification to existing regulations. | ||||||||
| For example, a project may ask to change the zoning (from industrial land use to residential use). | ||||||||
|
| MY ACHIEVEMENTS |
| • | Analysis of all real estate projects proposals that would require modifications to existing urban planning by-laws. Several of these were not selected. | |
|---|---|---|
| • | Additional requirements for accepted projects (upstream public consultation, parking measures, inclusion of social contributions, etc.). | |
Examples of modifications to urban planning by-laws in the SouthWest borough |
|---|
| • | 1134 William street - Griffintown |
| A job creation project that required increased height than current by-laws allowed in the area but that promised, among other things, a new community gathering space, a first in the neighborhood, for a period of 10 years. | ||
| • | Église St Joseph (Salon 1861) 550 rue Richemond, Petite Bourgogne |
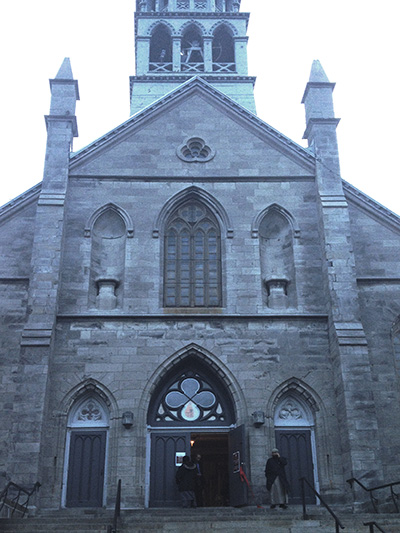 |
A request for additional parking spaces, especially needed for public events. |
| • | 2175 St Patrick - northern Pointe-Saint-Charles |
| Application for a zoning change from industrial to residential for 200 condo units and 70 social housing units and 2 floors of community space. | |
| The project was discussed with the developers for many months. |
|
| The construction of building perpendicular to the canal was proposed to the developers by the borough. | |
| This option would have made it possible to share both the advantages and disadvantages of the site (along a trucking lane) and ensure that social housing units were not used to protect the tranquility of private units along the canal. |
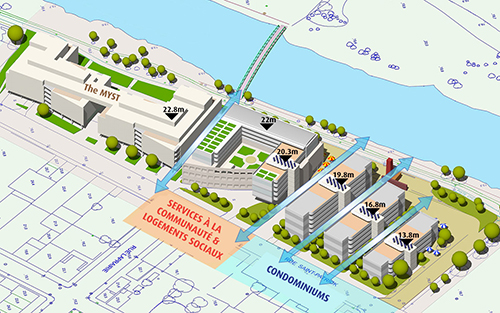 |
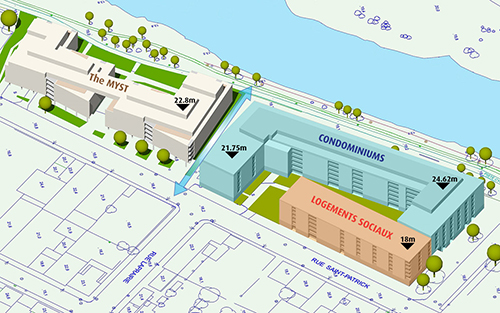 |
||
|---|---|---|---|
| The proposed alternative proposal | Original Project | ||
| • | Sound environment | • | Brief submitted to OCPM | ||||
|---|---|---|---|---|---|---|---|
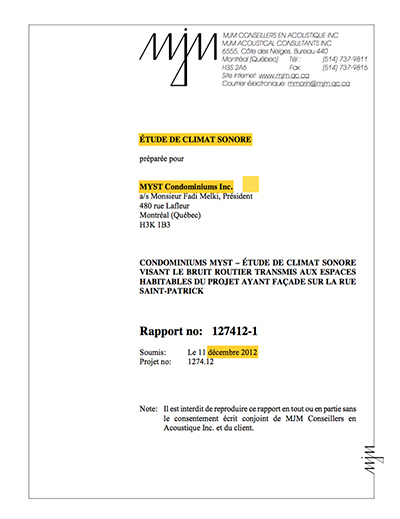 |
A sound study, for the neighboring project 'Le Myst' highlighted the importance of sound levels in this sector. | 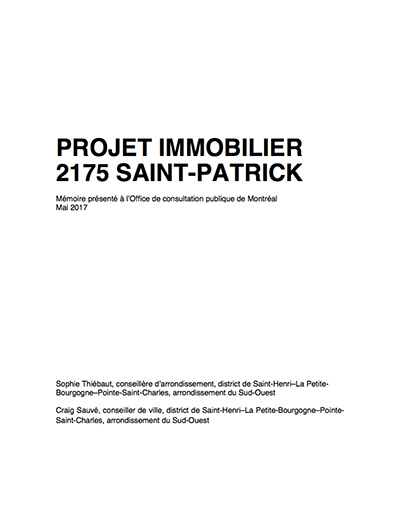 |
Given that the project was refused at the borough level but supported by the Montreal city council, on June 2017 the OCPM was asked to hear the various viewpoints. | ||||
| Download HERE | Download HERE |
| • | Project 708 Walnut - St Rémi - Village of the tanneries Saint-Henri |
| A private residential project of 4 floors rather than 3 floors for 135 housing units including 10 to 15% of social housing. | |
| I proposed that the developer host a public meeting on November 2015. | |
| I also went from door to door to hear the views of local residents. | |
| I analyzed in depth the various constraints (parking, Turcot works, size of the sector ...). | |
| In the end, requests for changes to the by-law were denied, and the developer was asked to design a project of a more appropriate scale for the Village des tanneries. | |
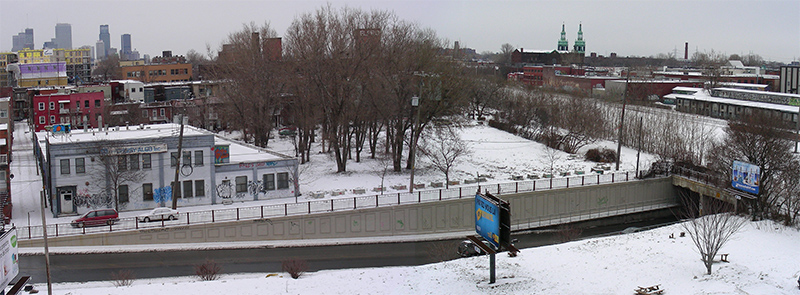 |
| • | Archivex, 3500 rue Saint Jacques - Saint-Henri |
| Following a citizen mobilization in 2012, a first proposal to expand the building (which would have doubled the current height) was rejected. | |
| I then proposed a parking plan based on expertise developed in the Plateau-Mont-Royal borough with one of it’s partners in the Mile-End. | |
| I also invited the developer to invest in the green space above Lionel Groulx to ensure that his proposed expansion would be the only one of the area in the future. | |
| This proposed vision was not accepted by the City of Montreal’ council consequently the proposed amendment to double the height of the new construction was cancelled. | |
| Since then, the developer went on to develop the site without an increase in elevation or need to modify the zoning by-laws. |
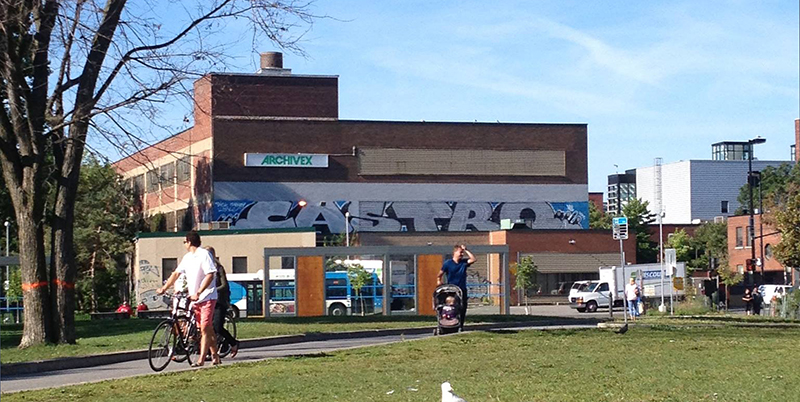 |
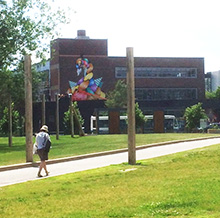 |
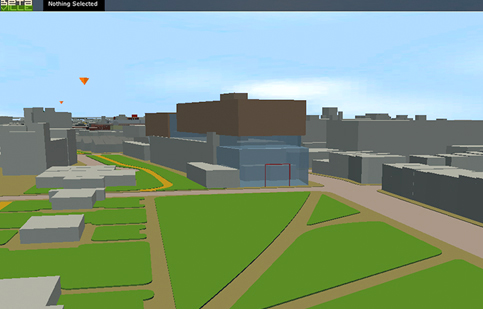 |
|---|---|---|
| The Archivex Building in 2014 | in 2017 | Proposed Elevation (Refused) |